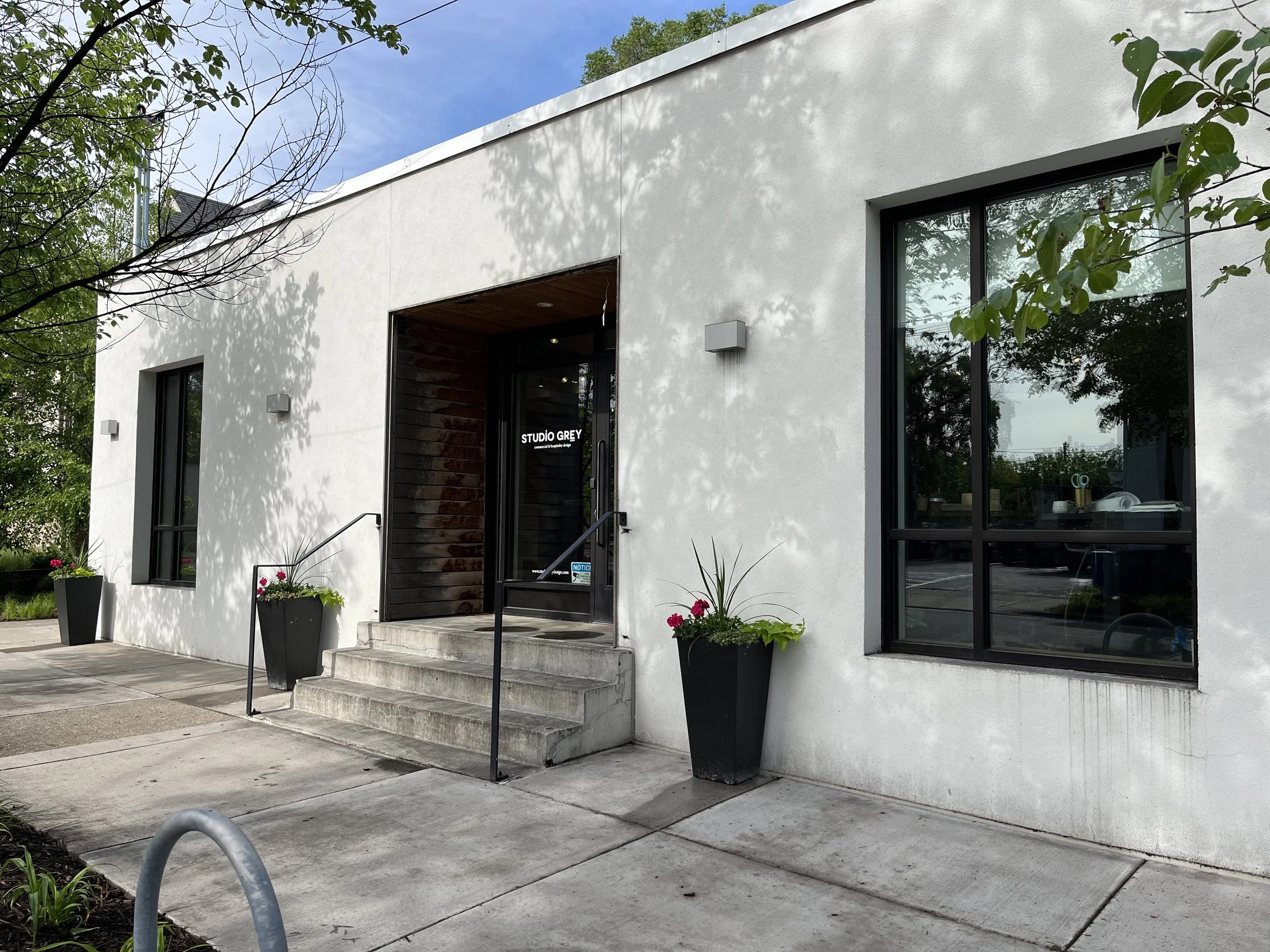sg careers
We’re always looking for new talent to join our studio.
Our highly-motivated and proactive team has an elevated drive to push the boundaries of design. The SG work environment is casual yet professional and can be fast paced.
If you are passionate about learning from a collaborative group at a boutique design company and you can bring innovative thinking and problem solving to our team, please fill out the form below or send an email to admin@studiogreydesign.com with your resume, references, and examples of relevant work.
current open positions listed below.
NO POSITIONS CURRENTLY OPEN - 2025
STUDIO GREY HQ, NORTHEAST MPLS

